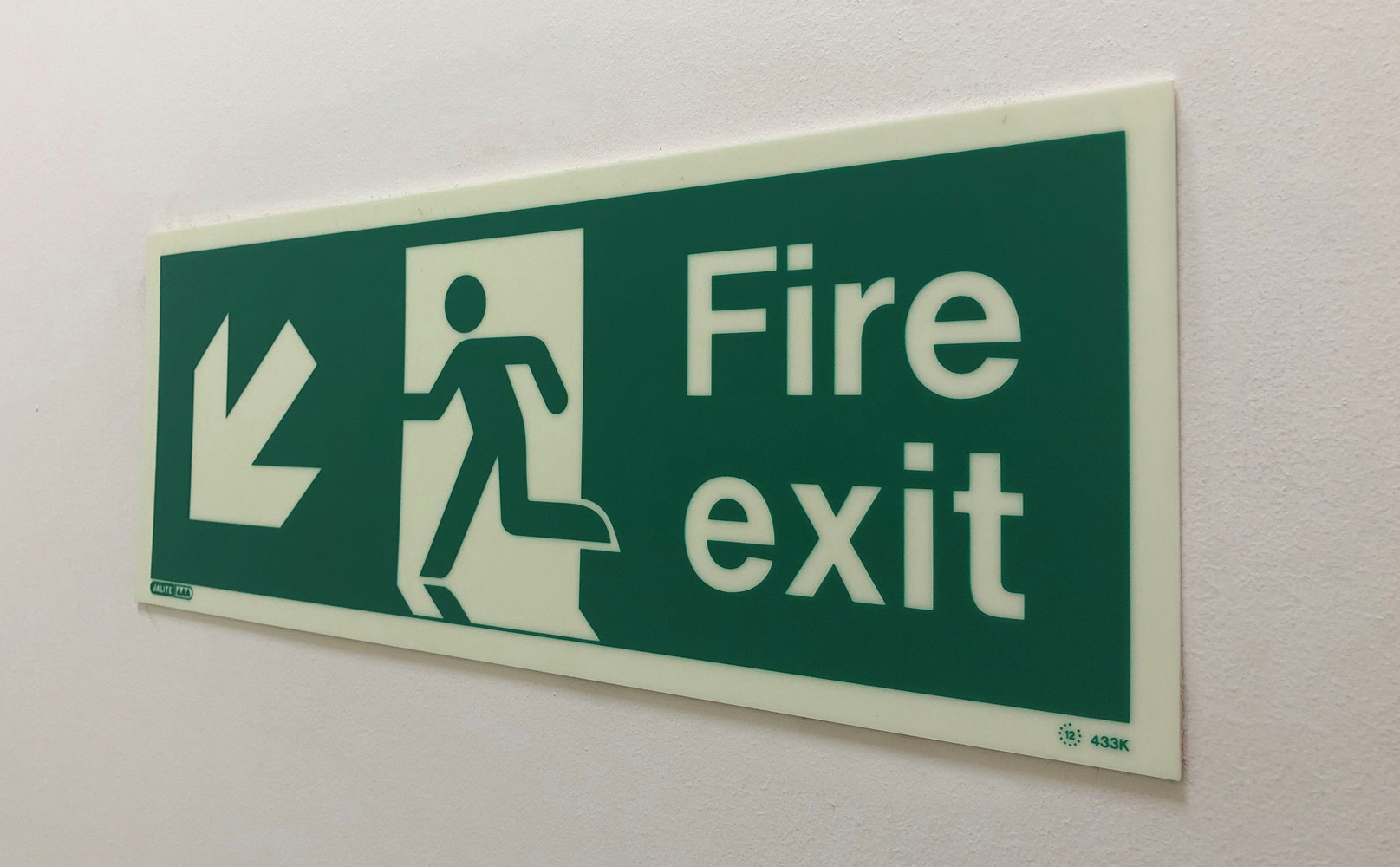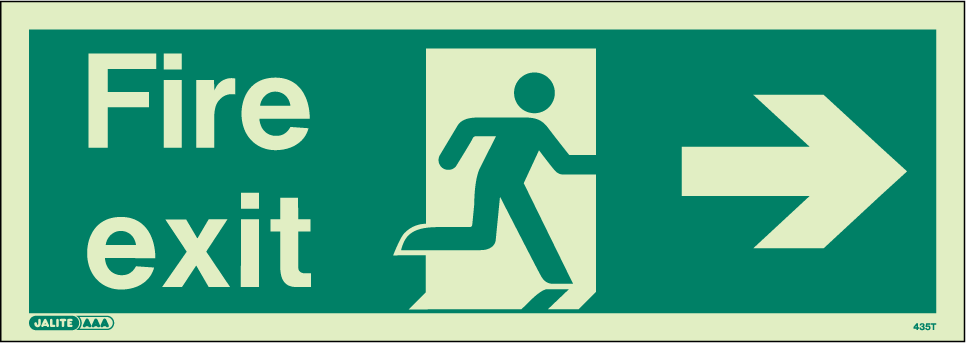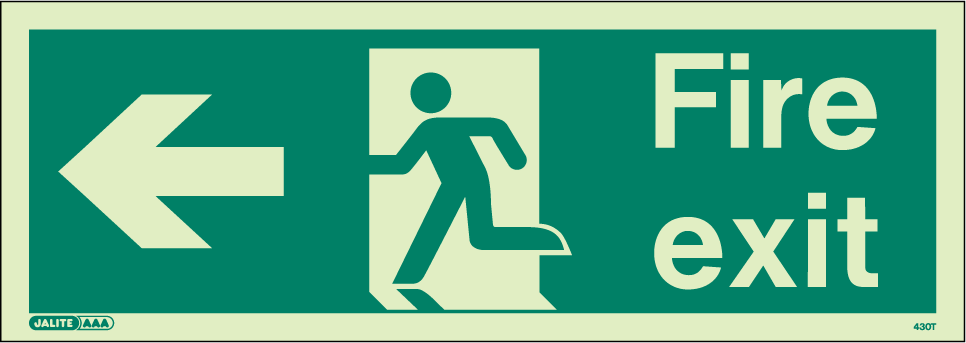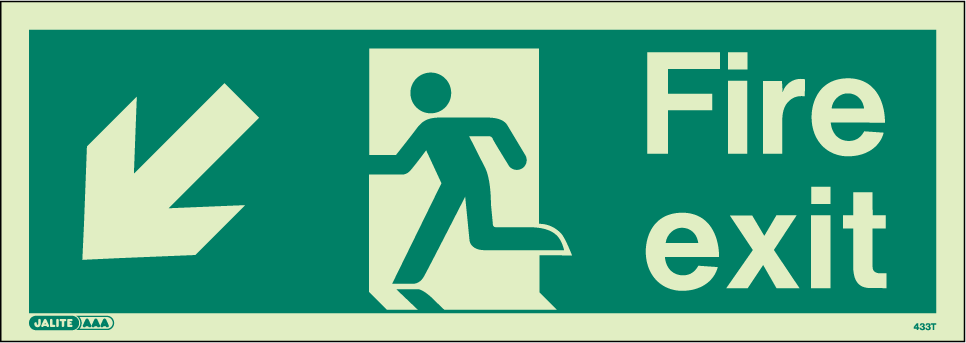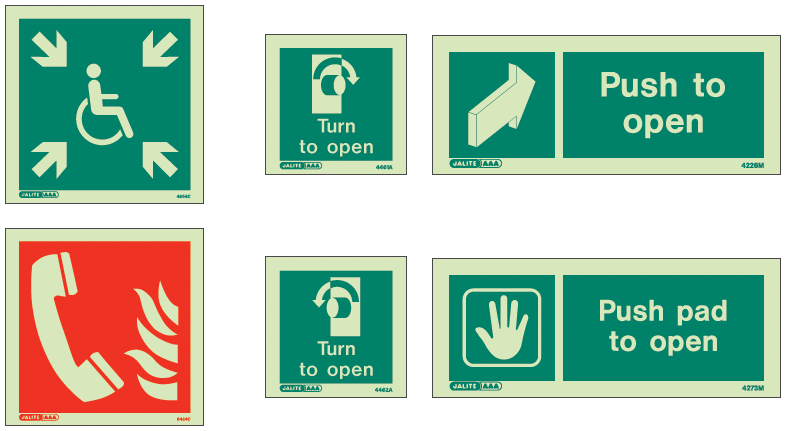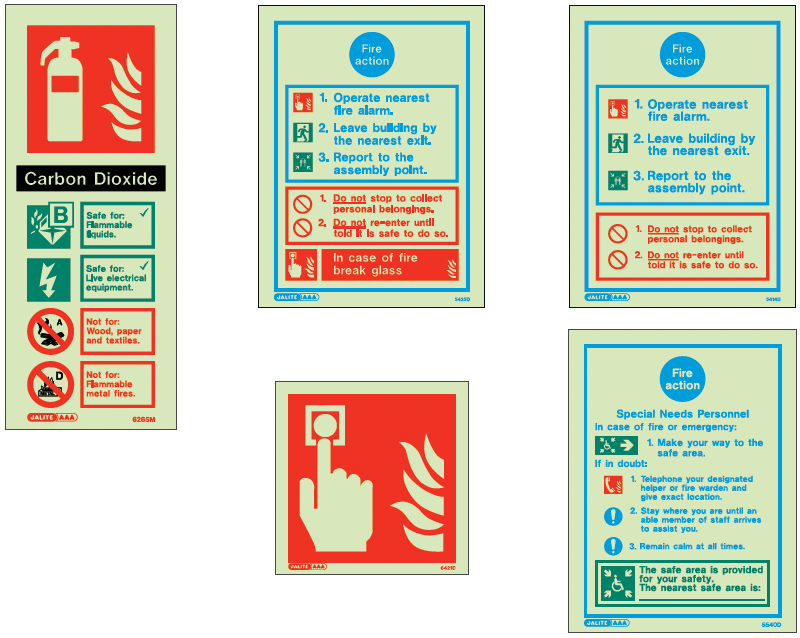|
Fire Safety Signs and NoticesLegislation requires the Duty Holder (in a workplace, normally the employer) to carry out a formal risk assessment to determine the need for fire safety signs. The requirements for the characteristics of fire safety signs and notices are encompassed within the Health and Safety (Safety Signs and Signals) Regulations 1996 and the guidance in relevant British Standards. Fire Exit and Escape Route SignsThe legislation requires all duty holders to ensure that the means of escape is effectively located and the route to a place of relative safety be clearly identified. Where the building manager, facilities manager/duty holder requires specific guidance to achieve this, a competent person should be consulted. Guidance on the application and siting of means of escape signs is given in BS 5499 Part 4. The following key elements of escape route signing will influence effective evacuation:Illumination: All escape route signs should be adequately illuminated to ensure they are conspicuous and legible within the environment. All escape route signs should be visible under power loss conditions. It may be appropriate in some premises that a maintained light source is provided or the same objective can be achieved with a photoluminescent escape route sign. Sign Height (Graphical Symbol Height):All escape route signs are required to be observed from a distance, this distance alongside the illumination will determine the observation distance of the escape route sign. Full guidance can be found in BS 5499 Part 4. However, a simple guide for an externally illuminated sign at 100 lux will give an observation distance of 22 metres for a sign height of 130mm (z=170).
Direction of Egress and Escape:From any point within a building it is important that people have immediate sight of an escape route. If they do not or doubt may exist, an escape route sign or series of signs is likely to be necessary. The use of directional arrows within escape route signs are standardised to ensure that egress is intuitive and efficient. Priority for escape route signs should be given to the shortest route to safety.
Figure 1 - BS5499-4 Directional meaning of escape route sign(s) The series of escape route signs within the designated means of escape should be positioned to progress the person to a place of safety. An escape route sign should be positioned at every change of direction, every change of level and at any decision point within the escape route. Mounting Height:Escape route signs should be sited at 2.0m from the floor when positioned above doors or where suspended from the ceiling and at 1.7m from the floor when positioned on walls. As people progress along an escape route, the next escape route sign within the series should be in a predictable position following on from its predecessor in the series of escape route signs. Other Fire Safety Signs and NoticesLegislation requires that all people are provided with relevant fire safety information such as the location and operation of panic hardware, door opening devices and emergency security override equipment. Legislation requires appropriate identification and location to all building occupants to ensure effective evacuation. The same applies for people with special needs who may require assistance to locate designated safe areas as part of their Personal Emergency Evacuation Plan (PEEP). All life safety equipment and designated areas should be appropriately signed.
Figure 2 - Typical emergency evacuation area/equipment sign(s) A key element of effective evacuation is the detection of fire and manual activation of alarm call points. Legislation requires the duty holder to ensure building occupants can identify and locate this equipment. It is also a requirement that building occupants know the procedure to adopt in the event of fire and alarm activation, the display of appropriate notices, in clear and precise format is recommended to support good fire safety management and formal training.
Figure - 3 - Fire alarm call point sign, fire action notice(s) & Fire extinguisher identification notice. Legislation requires that, where necessary, fire fighting equipment be indicated by signs.
Figure 4 - BS EN ISO 7010 Fire fighting equipment sign(s) & Fire safety notice(s) The Duty Holder has an obligation to provide people with information that is essential for their protection. The provision of this information is recommended by government guidance on both building regulations and fire safety legislation.
Figure 5 - Mandatory fire safety instruction notice(s) Further signs that may be required depending on the type and use of the premises. Activity, process or practice may require the identification and location of hazards that particularly affect the risk matrix. It may also be prudent that an indication of risk control is displayed where this measure is critical to management of risk. This process will complement the formal risk assessment and the identified significant findings. The measures will form part of the fire safety manual and risk reduction management.
Figure 6 - Management of risk - Risk/prohibitive action combination sign(s) There are important changes that now require duty holders to audit and review the fire safety signs within their buildings. This audit and review should ensure conformance to BS EN ISO 7010 for graphical symbols that have excellent comprehension credentials. Fire Safety signs should be reviewed periodically to ensure they continue to support the fire safety strategy for the premises. When purchasing the supply and installation of fire safety signs the user should specify that the products and the position and location of the signs and notices comply with ISO 7010 and BS 5499 part 4 and BS 5499 part 10. |
